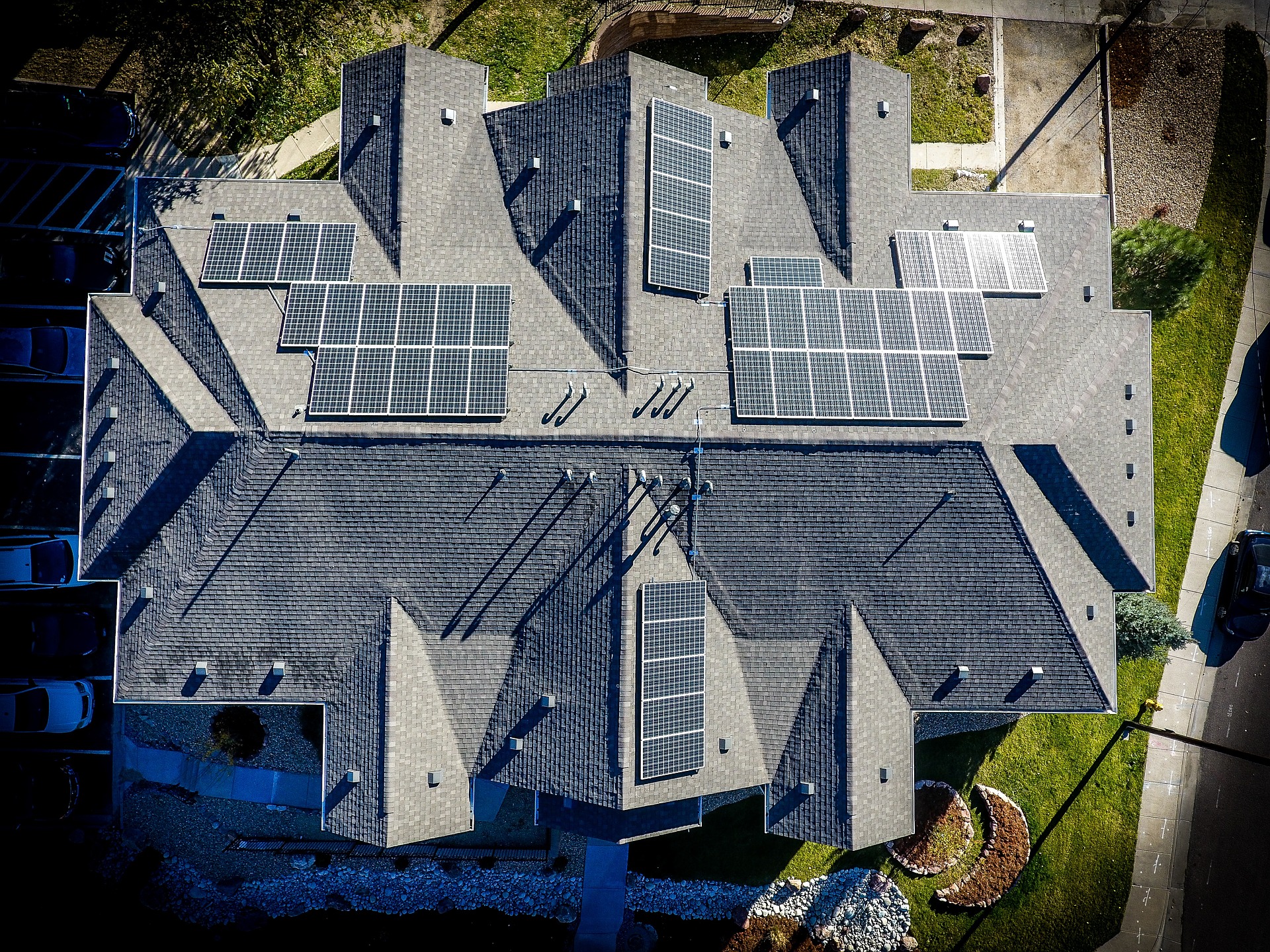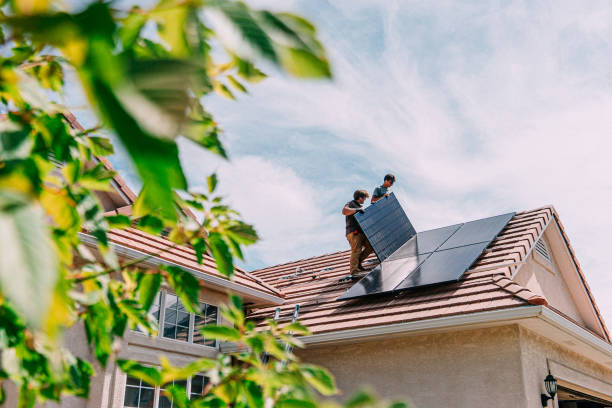Prefabricated Homes: A Comprehensive Guide to Modern Sustainable Housing
The construction industry is experiencing a significant shift toward prefabricated homes as a sustainable and efficient housing solution. These factory-built structures, assembled on-site, combine modern engineering with environmental consciousness to create living spaces that meet contemporary housing demands. From reduced construction waste to energy-efficient designs, prefabricated homes represent an evolution in residential construction methods.

How Do Prefabricated Homes Support Sustainable Living?
Prefabricated homes significantly reduce construction waste through precise manufacturing processes and material optimization. Factory construction allows for careful resource management, with excess materials often recycled directly within the facility. These homes typically incorporate energy-efficient features like superior insulation and high-performance windows, reducing their environmental footprint during both construction and occupancy.
What Environmental Benefits Do Prefab Homes Offer?
The controlled factory environment enables manufacturers to implement strict quality controls and utilize eco-friendly materials consistently. Prefab homes often feature sustainable materials like recycled steel, bamboo, and low-VOC finishes. The shorter construction timeline reduces site disruption and minimizes the carbon emissions associated with traditional building methods. Additionally, many prefab designs incorporate solar panels, rainwater harvesting systems, and energy-efficient appliances as standard features.
How Does Smart Design Enhance Prefab Construction?
Modern prefabricated homes utilize computer-aided design (CAD) technology to ensure precise measurements and optimal material usage. This advanced planning allows for innovative space solutions and efficient assembly processes. The controlled manufacturing environment also enables quality checks at every stage, resulting in consistently high construction standards and reduced likelihood of errors commonly found in traditional construction.
What Makes Prefabricated Homes Adaptable and Resilient?
Prefab homes offer remarkable flexibility in design and location. Their modular nature allows for future modifications or additions as family needs change. These structures are engineered to meet or exceed local building codes and can be designed to withstand various climate conditions. Many models can be easily transported or reconfigured, providing adaptability that traditional homes cannot match.
How Do Prefabricated Homes Maximize Cost Savings?
The streamlined manufacturing process and reduced construction time translate to significant cost savings. Here’s a comparison of typical costs associated with prefab homes:
| Home Type | Average Base Cost | Construction Time | Energy Savings* |
|---|---|---|---|
| Small Prefab (800-1,200 sq ft) | $120,000-180,000 | 3-4 months | 20-30% annually |
| Medium Prefab (1,200-2,000 sq ft) | $180,000-300,000 | 4-6 months | 25-35% annually |
| Large Prefab (2,000+ sq ft) | $300,000-500,000 | 6-8 months | 30-40% annually |
*Prices, rates, or cost estimates mentioned in this article are based on the latest available information but may change over time. Independent research is advised before making financial decisions.
These homes typically result in lower maintenance costs and reduced energy bills compared to traditional construction. The factory-controlled environment minimizes weather-related delays and material waste, contributing to overall cost efficiency. Labor costs are also generally lower due to the shorter construction timeline and reduced on-site work requirements.
The rise of prefabricated homes represents a convergence of sustainable building practices, smart design, and economic efficiency. As construction technology continues to advance, these homes offer an increasingly attractive option for environmentally conscious homeowners seeking quality, efficiency, and value in modern housing solutions.




