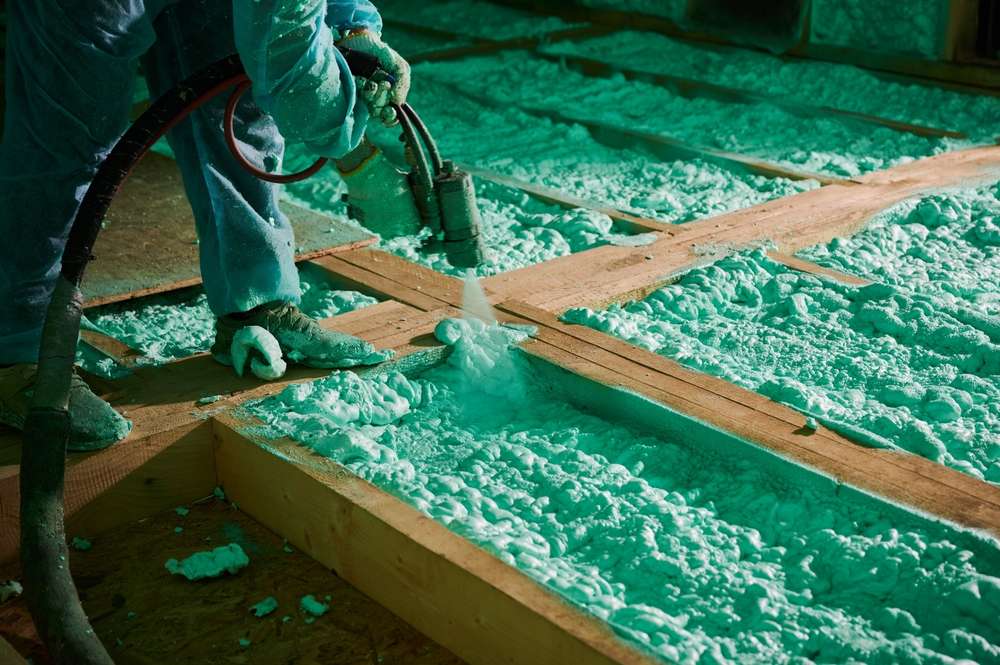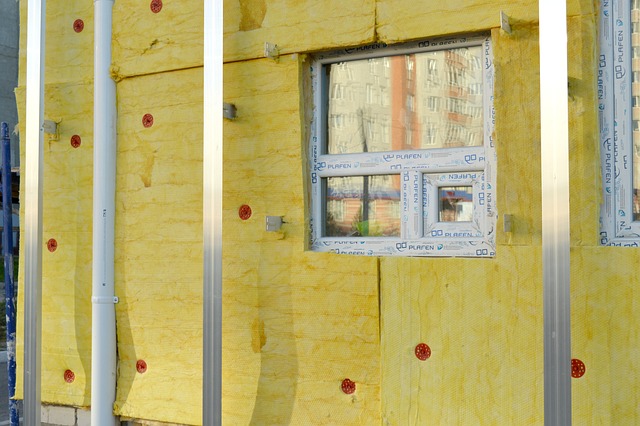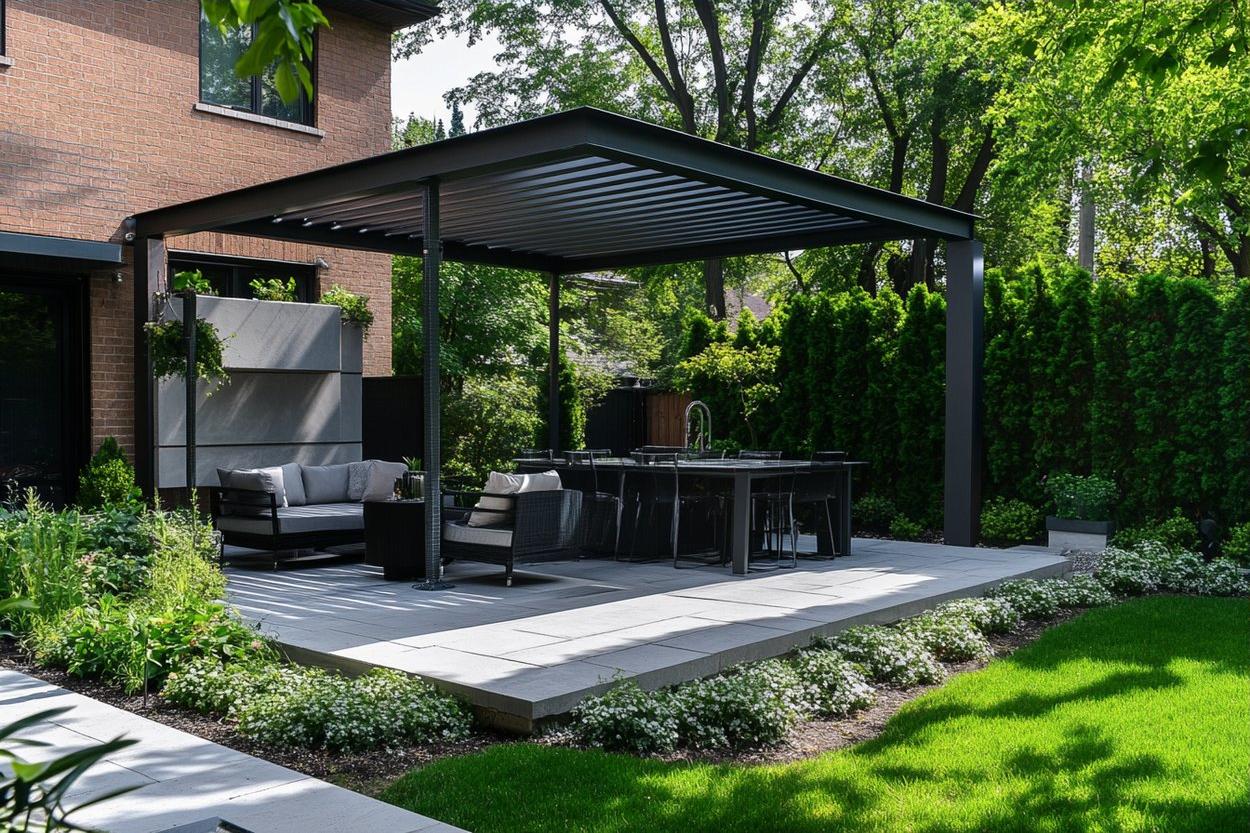Senior Living Annexe Costs and Planning Guide
Senior living annexes have become an increasingly popular housing solution for families seeking to provide independence and comfort for elderly relatives while maintaining close proximity. These self-contained living spaces offer a practical alternative to traditional care homes, allowing seniors to age in place whilst receiving family support when needed. Understanding the various factors that influence costs, design considerations, and planning approaches is essential for families considering this housing option.

What Factors Drive Senior Living Annexe Pricing?
The cost of a senior living annexe depends on numerous variables that can significantly impact the overall investment. Location plays a crucial role, with properties in metropolitan areas typically commanding higher prices due to land values and local building regulations. The size and complexity of the annexe directly correlate with costs, as larger units requiring specialised accessibility features naturally demand higher budgets.
Building materials and finish quality represent another major cost driver. Premium materials such as hardwood flooring, stone countertops, and high-end fixtures can substantially increase expenses compared to standard finishes. Additionally, site preparation requirements, including utilities connection, drainage systems, and access pathways, can vary dramatically depending on the existing property layout and local infrastructure.
Planning permission and building regulation compliance also influence costs, particularly in conservation areas or properties with restrictive covenants. Professional fees for architects, surveyors, and planning consultants should be factored into the overall budget from the project’s outset.
Understanding Fully Fitted Annexe Investment Requirements
Fully fitted senior living annexes provide turnkey solutions that include all necessary amenities for independent living. These complete packages typically encompass kitchen facilities, bathroom installations, heating systems, electrical work, and flooring throughout. The convenience of a fully fitted solution often justifies the premium pricing, as it eliminates the complexity of coordinating multiple contractors and ensures professional integration of all systems.
The specification level significantly affects investment requirements, with basic fitted annexes starting from modest budgets whilst luxury specifications can command substantially higher prices. Essential accessibility features such as level access showers, wider doorways, and grab rails are typically included in senior-focused designs, contributing to the overall cost but providing essential safety benefits.
Quality assurance represents another advantage of fully fitted options, as reputable manufacturers typically provide warranties covering both materials and workmanship. This peace of mind often proves valuable given the long-term nature of annexe investments and the importance of reliable systems for elderly occupants.
Second-Hand Senior Living Annexe Considerations
Purchasing pre-owned senior living annexes can offer significant financial advantages, with savings of 30-50% compared to new installations being achievable in many cases. However, careful evaluation is essential to ensure the annexe meets current building standards and accessibility requirements. Age-related wear on key systems such as plumbing, electrical installations, and insulation may necessitate costly upgrades or replacements.
Transportation and reinstallation costs can be substantial, particularly for larger units or those requiring specialist equipment for relocation. Site preparation at the new location may also differ from the original installation, potentially requiring additional groundwork or utility connections that weren’t initially anticipated.
The availability of warranties and aftercare support is typically limited with second-hand purchases, placing greater emphasis on thorough pre-purchase inspections. Professional surveys are strongly recommended to identify potential issues that could result in expensive remedial work after installation.
Interior Design and Functionality Optimisation
Creating functional and comfortable interior spaces requires careful consideration of the specific needs of senior occupants. Maximising natural light through strategic window placement and light colour schemes helps create welcoming environments whilst supporting visual comfort for elderly residents. Storage solutions should be accessible and positioned at convenient heights to minimise bending and stretching.
Flooring selection plays a crucial role in both safety and comfort, with non-slip surfaces being essential whilst maintaining ease of cleaning and maintenance. Kitchen and bathroom layouts should prioritise accessibility, incorporating features such as lever-handle taps, easy-reach storage, and adequate circulation space for mobility aids when required.
Technology integration can enhance both comfort and safety, with options including emergency call systems, automated lighting, and smart heating controls. However, systems should remain intuitive and user-friendly to ensure elderly residents can operate them confidently without technical difficulties.
Data-Driven Project Planning Approaches
Modern project planning increasingly relies on data analysis to optimise outcomes and control costs throughout the development process. Historical cost data from similar projects provides valuable benchmarks for budget setting and helps identify potential cost overruns before they occur. Weather patterns and seasonal variations can be analysed to determine optimal construction timing, potentially reducing delays and associated costs.
Local market analysis helps inform specification decisions by understanding which features provide the best return on investment and ongoing appeal. Demographic data regarding local senior populations can guide design decisions to ensure the annexe meets the specific needs of its intended occupants.
Energy performance modelling enables optimisation of insulation, heating systems, and renewable energy integration to minimise ongoing running costs. Given that many senior occupants are on fixed incomes, reducing utility expenses can significantly impact their quality of life and financial wellbeing.
| Annexe Type | Size Range | Cost Estimation |
|---|---|---|
| Basic Studio | 20-25 sqm | £25,000-£40,000 |
| One Bedroom | 30-40 sqm | £40,000-£65,000 |
| Luxury One Bedroom | 35-45 sqm | £65,000-£95,000 |
| Two Bedroom | 45-60 sqm | £75,000-£120,000 |
Prices, rates, or cost estimates mentioned in this article are based on the latest available information but may change over time. Independent research is advised before making financial decisions.
Senior living annexes represent a significant investment that requires careful planning and consideration of multiple factors. From initial cost analysis through to interior optimisation and ongoing maintenance, successful projects benefit from thorough research and professional guidance. The growing market offers various options to suit different budgets and requirements, making this housing solution increasingly accessible for families seeking to support their elderly relatives whilst maintaining independence and dignity in familiar surroundings.




